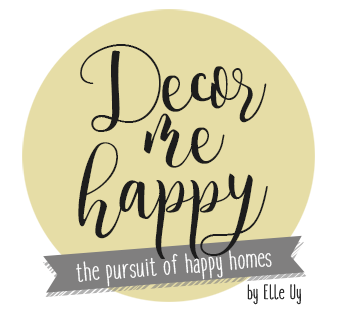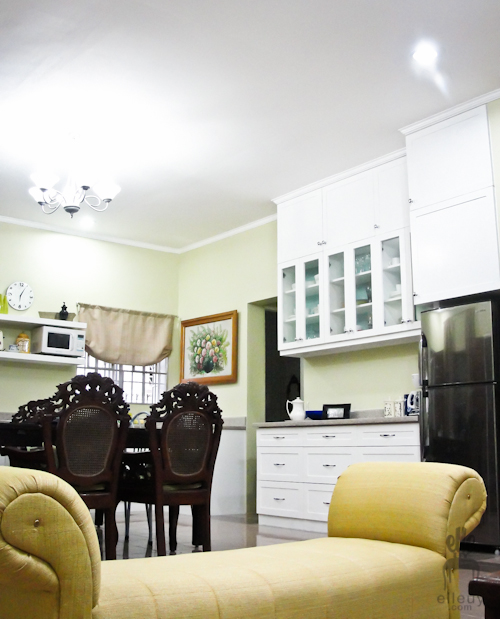This Newlyweds' starter home is a small studio unit that needed ton of personality, style, and storage. They wanted a comfortable and homey place with punch of colors. We started with a very blank slate and decided on the best layout. To solve the storage issue, we built a bed with drawers underneath, a closet that acts as a divider, a shoe close storage on the foyer, hanging media cabinet below the tv. The main color (yellow-green) was inspired by the wallpaper we installed around the bed and the tv wall. Accents of blue and pink were layered to add depth and variation to the space. Here's a bright and fun studio unit for the happy couple. See all the progress here.
AFTER































































