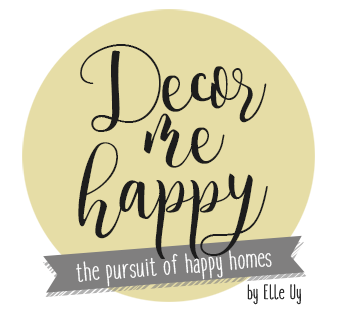This was just a bare condominium loft unit when we first started, it's fine but there's nothing interesting in there. We replaced the downstairs floors with a light neutral wood looking vinyl type flooring to make it more durable in the kitchen since we wanted to have the same flooring for the entire space. We added a white-washed brick wall on one big wall, and wood beams for a much needed architectural detail. The walls were painted a warm white, and we added colors through furnishing and accessories. If you're afraid to commit to colors, use them in accessorizing your space, so much easier to change, yet it still gives you the same happy vibe. :) The kitchen cabinets were updated via trim and paint and we added a backsplash tile. The loft bedroom was kept simple and we painted the walls blue for a more relaxed feel. But I think my most favorite part of this project is the stairs gallery wall. It's just so happy. I kept the frames simple white, and all the photos bright and colorful. To see the entire story of this project, click here.
Luna Coffee
Luna Specialty Coffee is a coffee spot in BGC. I was asked to design a space that is industrial yet cozy, a space where people can just hang-out. One corner is turned into private function room. They wanted that room a little more upscale and less gritty, so we had the walls in deep moody color and added moldings all through out. The furniture in here are more streamlined compared to the vintage and off-beat look of the main dining space.
The main dining space are all brick walls, wood tones, blacks, and concrete, metal, and concrete. The chairs are all refinished vintage metal chairs. Tables are custom-made parquet in different hues. Love the combination of all the elements in here, simple but with so much texture.
Luna Specialty Coffee
G/F Nac Tower 32nd St. BGC Taguig
@lunacoffeeph
The Working Loft
We turned this blank space into an industrial office. The concept is to have a communal working space where people can work together closely, be productive, and just have fun. One big table in the middle of it all, lounge area to relax, a pantry, and a private room. The feel is very industrial with concrete walls and floors, black brick walls, exposed pipes and ducts, pipe and metal shelves, and lots of natural wood.
Project Mad Men
This bare space needs to be turned to a working office asap. Two weeks to be exact. To meet the deadline, we kept the makeover on the cosmetic side. Nothing major to construct or reconstruct, it was just all paint, light installation, and furnishing. The feel we're going for is classic vintage a.k.a. Mad Men, hence the project name. Dark walls and ceiling, dark wood furniture, leathers, lots of black and deep moody colors. More photos here.
The Clubhouse
The interior for this all-day breakfast Resto at Robinsons Magnolia is a mash-up of various styles: industrial, rustic, and, chic. We wanted it to be casual and homey, but fun and interesting. We used floral patterns, lots of woods, white-washed bricks, and leather for a layered look. A deep mint color all through-out the space nicely contrasts all the blacks and woods.
More than a Starter Home
This newlywed couple is looking for a starter home and got this outdated but full of potential townhouse. The entire house was renovated and updated to suit their taste and needs. The first floor which is a bit on the small side houses the living, dining, kitchen, and powder room. A lot of function in such a small space. We reconfigured the kitchen to make way for a much needed stove/fridge space. We wanted an airy feel for the space so we painted the walls a pale bluish gray and added light and bright furnishing. Every other room, including the hallway was repainted and refurnished to give this couple a home they can all their own. To read the entire story about this makeover, click here.
LIVING/ DINING/ KITCHEN
POWDER ROOM
HALLWAY
MASTER BEDROOM
MASTER BATH
Subscribe to:
Posts (Atom)







































.jpg)
.jpg)
.jpg)
.jpg)
.jpg)




























